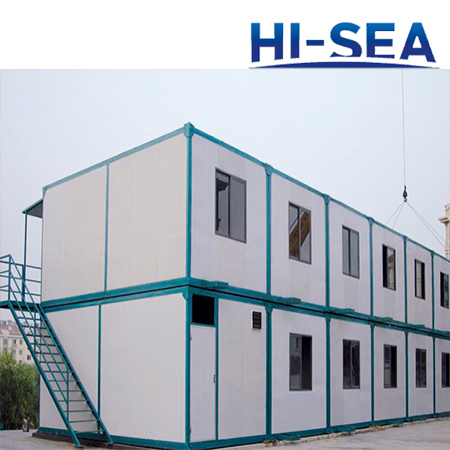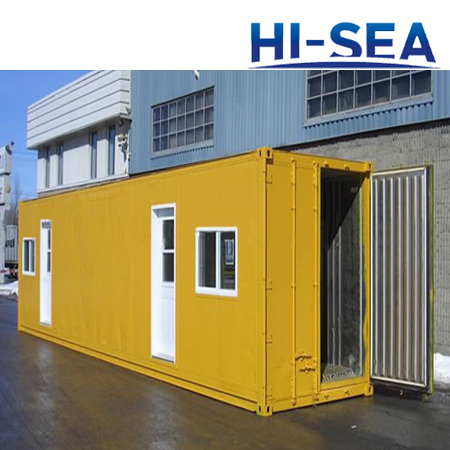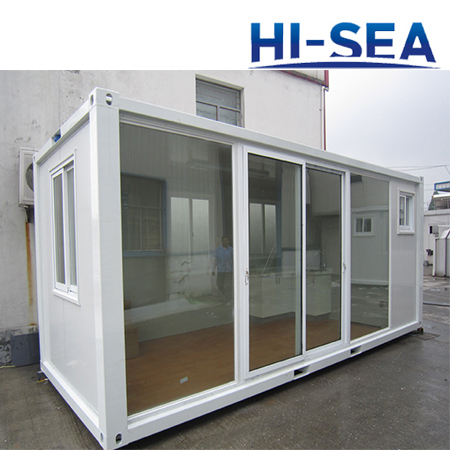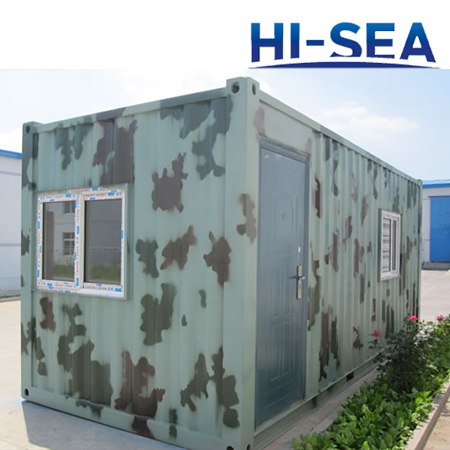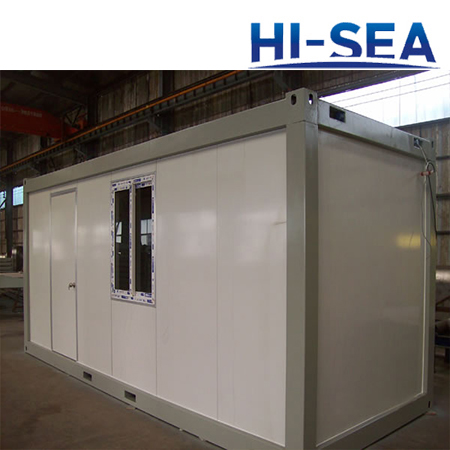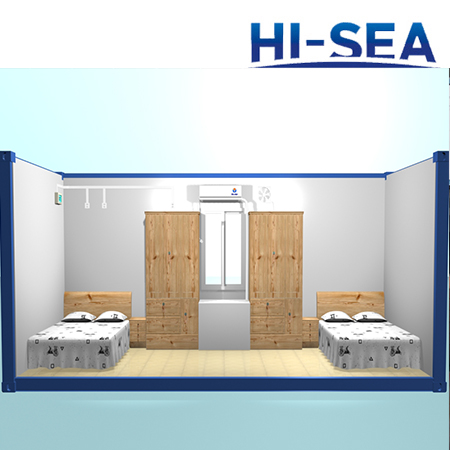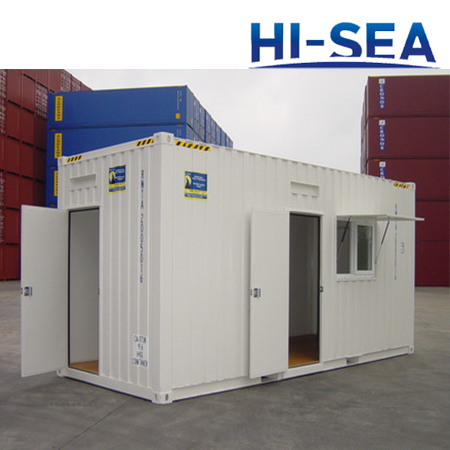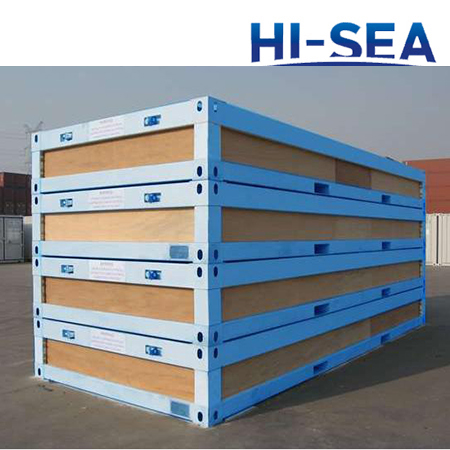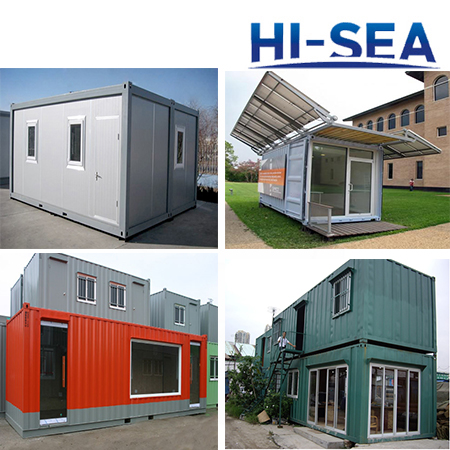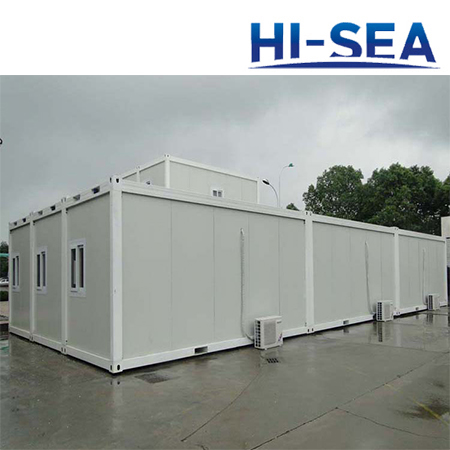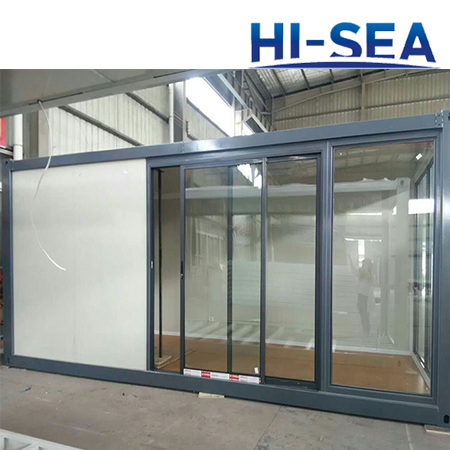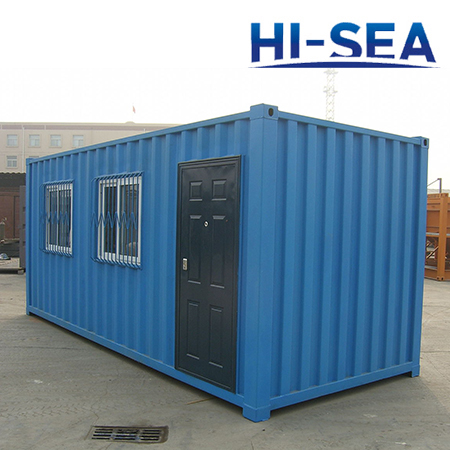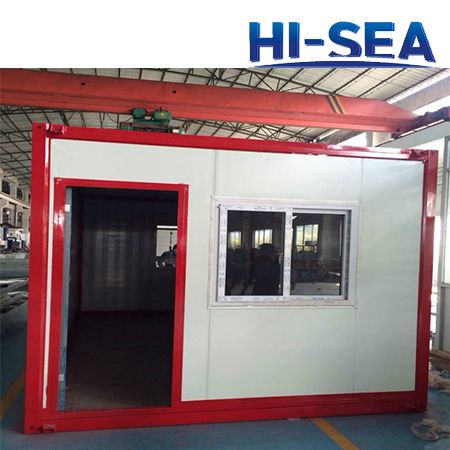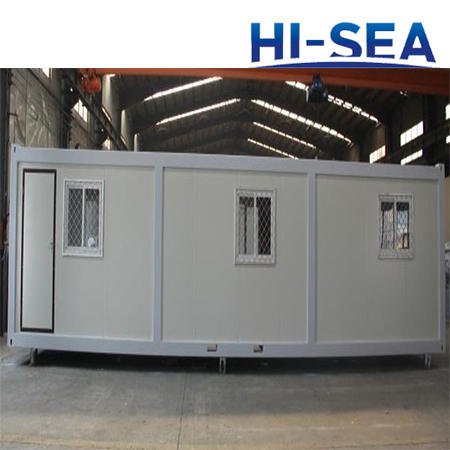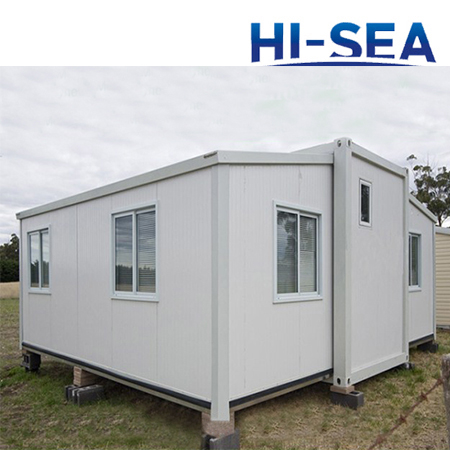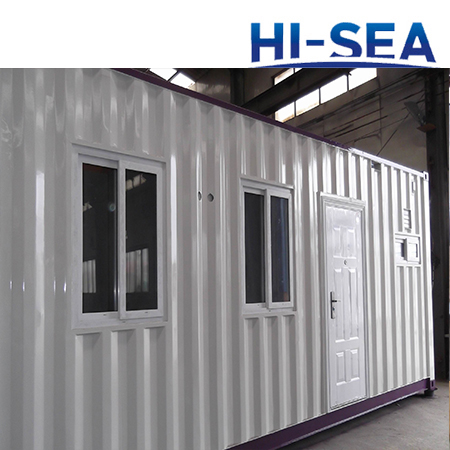20ft Modified Shipping Container House
[Search Related Products]

20ft Modified Container House HS20MS
This container house is modified by standard shipping container. It is also known as prefabricated houses.It is made of steel structure and sandwich panels with steel windows and secure doors,etc.It is usually used as living home,such as workers quarters in construction site,rental housing,etc.Other usages are available,too.It is easy to transport and build.Our container house can be customized according to your requirements.Various types and designs are available.Welcome to contact us freely if you have any question.Best service will be provided.
Basic Configuration Standards:
External dimension:6058*2438*2591mm
Standard shipping container reconstruction housing;
60cm glass cotton sandwich modification wall and ceiling;
1security door,steel windows2,3 ordinary sockets,an air-conditioning outlet;
2 fluorescent lamps,wires,PVC leather floor.
Advantages:
Convenient transportation,anti-corrosion,light weight;
Good sealing performance;Strict manufacturing process;
Durable,all-steel,having a very strong ability to resist earthquake,good resistance to deformation;
The house are based on the standard steel chassis,so a lot of combination space can be derived from it;
Easy accessibility,superior performance,high stability,good shock resistance,waterproof,fireproof.
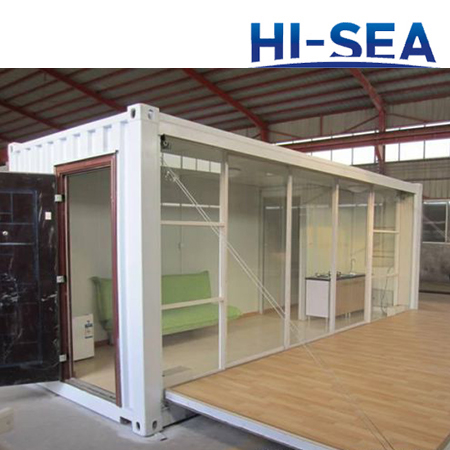
Picture of 20ft Modified Shipping Container House

Photo of 20ft Modified Shipping Container House
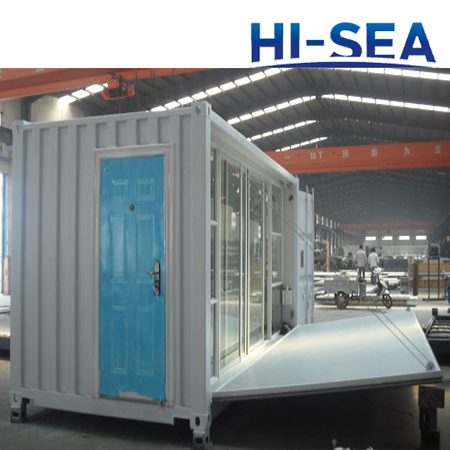
20ft Modified Shipping Container House(1)




